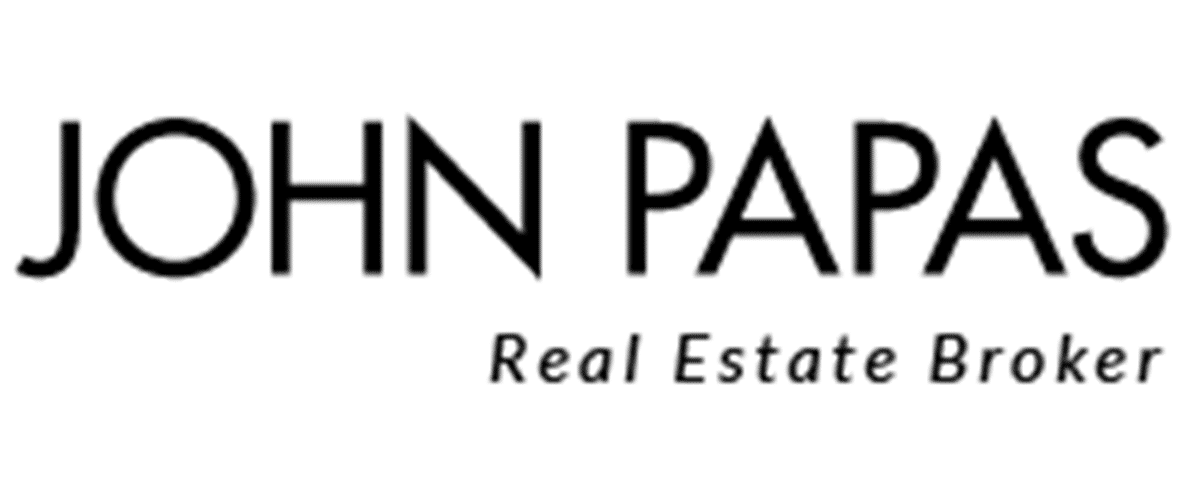Description
Large, bright, freshly painted + floors sanded and stained! Ready to move in. South/East corner unit w/panoramic views from every window. This 1305sqft 2 bedroom plus den has it all; Split bedroom plan, large open concept living/dining/den/kitchen, 2 en-Suite baths + powder room for guests, custom built-In organizers, large kitchen with centre island and granite counter tops, stainless steel appliances, south facing 31' Long terrace, parking and locker.
Additional Details
-
- Unit No.
- 1014
-
- Community
- Niagara
-
- Approx Sq Ft
- 1200-1399
-
- Building Type
- Condo Apartment
-
- Building Style
- Apartment
-
- Taxes
- $4761 (2024)
-
- Garage Space
- 1
-
- Garage Type
- Underground
-
- Air Conditioning
- Central Air
-
- Heating Type
- Forced Air
-
- Kitchen
- 1
-
- Basement
- None
-
- Pets Permitted
-
- Condo Inclusives
- Heat Included, Hydro Included, Common Elem. Included , Cable TV Includeded, Condo Tax Included, Building Insurance Included, Water Included, CAC Included, Parking Included
-
- Listing Brokerage
- RE/MAX HALLMARK REALTY LTD.


























