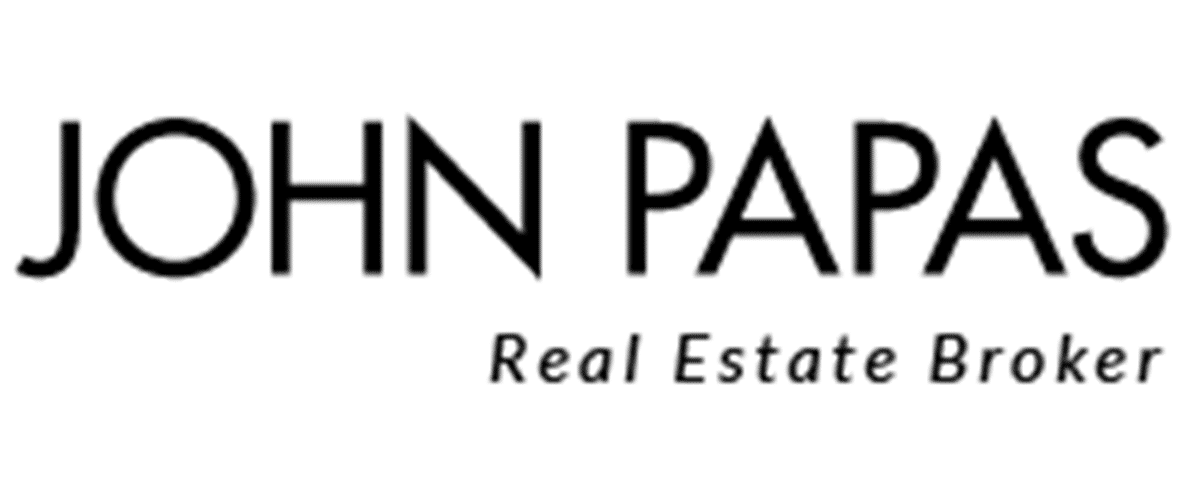Description
TUCKED HIGH AMONG THE TREES, THIS BEACH PROPERTY FEELS LIKE A SECRET. ACCESS THROUGH THE PRIVATE ED EVANS LANE (ENTERED FROM KINGSWOOD RD) SOON REVEALS A HIDDEN SANCTUARY WITH TREE TOP VIEWS. THIS DETACHED 4 BEDROOM FEEL GOOD HOME HAS EXPANSIVE PRINCIPAL ROOMS, A WOOD BURNING FIREPLACE AND A WALL OF GLASS DOORS THAT LEADS TO A LARGE DECK, LUSH GARDENS AND PARKING. A FAMILY-SIZE EAT-IN KITCHEN AND A 2 PIECE POWDER ROOM COMPLETE THE MAIN FLOOR. FOUR SPACIOUS BEDROOMS, WITH VIEWS OF THE TREETOPS AND A LARGE FAMILY BATHROOM, DEFINE THE UPPER LEVEL. THE LOWER LEVEL HAS A SEPARATE ENTRANCE TO A FAMILY ROOM AND FULL BATH. AMPLE, THOUGHTFULLY ARRANGED STORAGE ADDS TO THE COMFORT AND PRACTICALITY OF EVERYDAY FAMILY LIFE. THE DESIRABLE SCHOOL CATCHMENT AREA INCLUDES BALMY BEACH AND ST. DENIS ELEMENTARY SCHOOLS AND MALVERN COLLEGIATE. SETTINGS LIKE THIS DON'T COME ALONG OFTEN. IT DOESN'T GET MUCH BETTER THAN THIS.
Additional Details
-
- Community
- The Beaches
-
- Lot Size
- 30 X 127.64 Ft.
-
- Approx Sq Ft
- 1500-2000
-
- Building Type
- Detached
-
- Building Style
- 2-Storey
-
- Taxes
- $8834 (2024)
-
- Garage Space
- 1
-
- Garage Type
- Detached
-
- Parking Space
- 1
-
- Air Conditioning
- Wall Unit(s)
-
- Heating Type
- Water
-
- Kitchen
- 1
-
- Basement
- Partially Finished, Separate Entrance
-
- Pool
- None
-
- Listing Brokerage
- CHESTNUT PARK REAL ESTATE LIMITED




