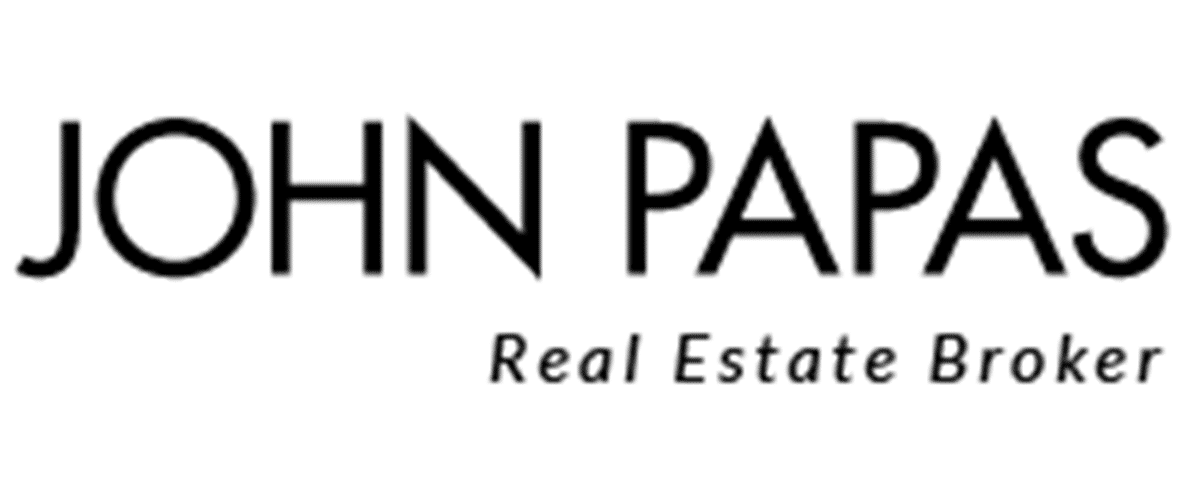Description
Nestled in one of Torontos most beloved Riverdale neighbourhoods, this beautifully renovated 2-bedroom, 1-bath semi-detached home offers the perfect blend of character and contemporary comfort. Set on a quiet, family-friendly street in The Pocket, this freehold home charms with its classic front porch and a thoughtfully updated interior. Step inside to an open-concept main floor featuring engineered white oak hardwood, slate tile, custom built-in storage, and a cozy electric fireplace. The modern kitchen is a standout, complete with a Taj Mahal quartzite waterfall island, sleek stainless steel appliances, and a walk-out to a private, landscaped backyard oasis perfect for entertaining. Upstairs youll find two bright bedrooms, including a primary with a built-in closet and ceiling fan. The lower level has been partially finished to create a flexible space ideal for a home office or family room, with waterproofing, a sump pump, and backwater valve. This home has seen extensive updates throughout, including all new windows, upgraded electrical and plumbing systems, new interior flooring, and a newly renovated basement. Enjoy effortless access to transit including just a few minutes walk to Donlands Station Phin Park, and the vibrant shops and restaurants along the Danforth, Gerrard, and in nearby Leslieville, all while experiencing the strong sense of community that makes life in The Pocket so unique.
Additional Details
-
- Community
- Blake-Jones
-
- Lot Size
- 15.79 X 101 Ft.
-
- Approx Sq Ft
- < 700
-
- Building Type
- Semi-Detached
-
- Building Style
- 2-Storey
-
- Taxes
- $3969.85 (2024)
-
- Garage Type
- None
-
- Air Conditioning
- Central Air
-
- Heating Type
- Forced Air
-
- Kitchen
- 1
-
- Basement
- Partially Finished
-
- Pool
- None
-
- Listing Brokerage
- RE/MAX ESCARPMENT REALTY INC.






















































