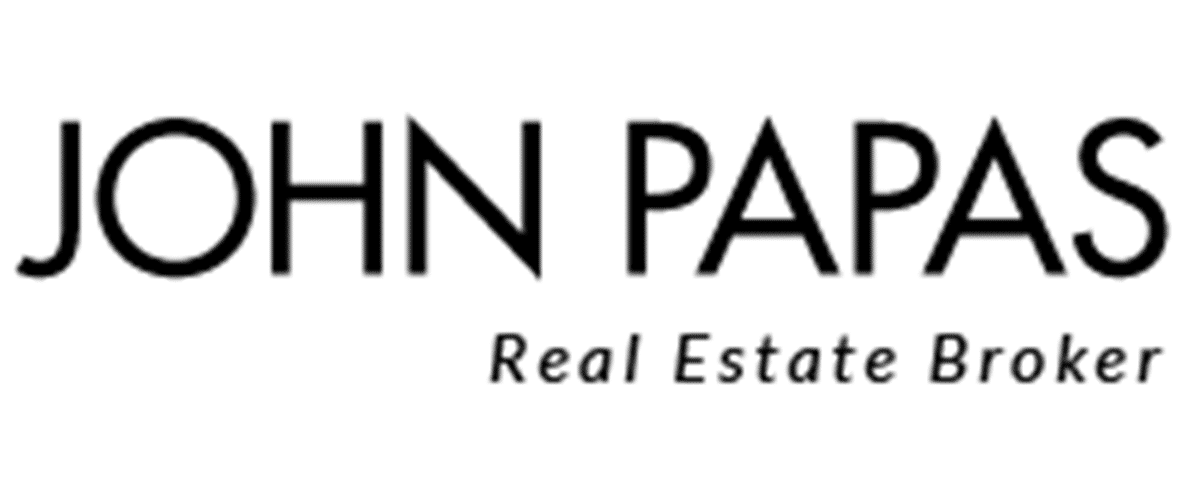Description
Motivated Seller! Welcome To This Spectacular Custom Built Mansion With 10,000+ Sqft LivingSpace On a 0.96 Acre Premium Lot Surrounded By Multi-Millions Mansions, Golf Clubs, And RougeNational Urban Park. One Of A Kind Two Full Houses On The Lot Perfect For In-Laws,Descendants, Or Rental Incomes. Everything You've Dreamed For A Luxurious House, Heated IndoorPool, Elevator, Sauna, Gym Room, Electric Zebra Shades Thru-Out, Built-In Speakers Thru-Out,Smart Lightings & More! Custom Gourmet Kitchen with 63'' Electrolux Fridge, Centre Island,Wine Fridge & W/O to Patio Perfect For Parties. Two Luxurious Bedrooms W/Hotel Spa-LikeEnsuites And Access To Private Terraces And Custom Closets. 407, Plazas, Milne DamConservation Park And More, Enjoy the Nature's Beauty Yet Essential Conveniences Are Just Moments Away! Huge Custom Gazebo W/ B/I Lights, Outdoor Bar& Grill W/ B/I BBQ Stove, Commercial Fridge. Huge Deck With Glass Railing,Stone Paved Patio and Sidewalk. BSMT With Dazzling Lighting&Wet Bar. Over 600k of upgrades. List of upgrades upon request
Additional Details
-
- Community
- Box Grove
-
- Total Area
- 5000+
-
- Lot Size
- 133 X 314 Ft.
-
- Approx Sq Ft
- 5000+
-
- Building Type
- Detached
-
- Building Style
- 2-Storey
-
- Taxes
- $16466.77 (2024)
-
- Garage Space
- 4
-
- Garage Type
- Attached
-
- Parking Space
- 15
-
- Air Conditioning
- Central Air
-
- Heating Type
- Forced Air
-
- Kitchen
- 1
-
- Kitchen Plus
- 1
-
- Basement
- Finished
-
- Pool
- Indoor
-
- Listing Brokerage
- SUPERSTARS REALTY LTD.
Features
- Fireplace
- Pool
- Elevator
- Central Vacuum








































